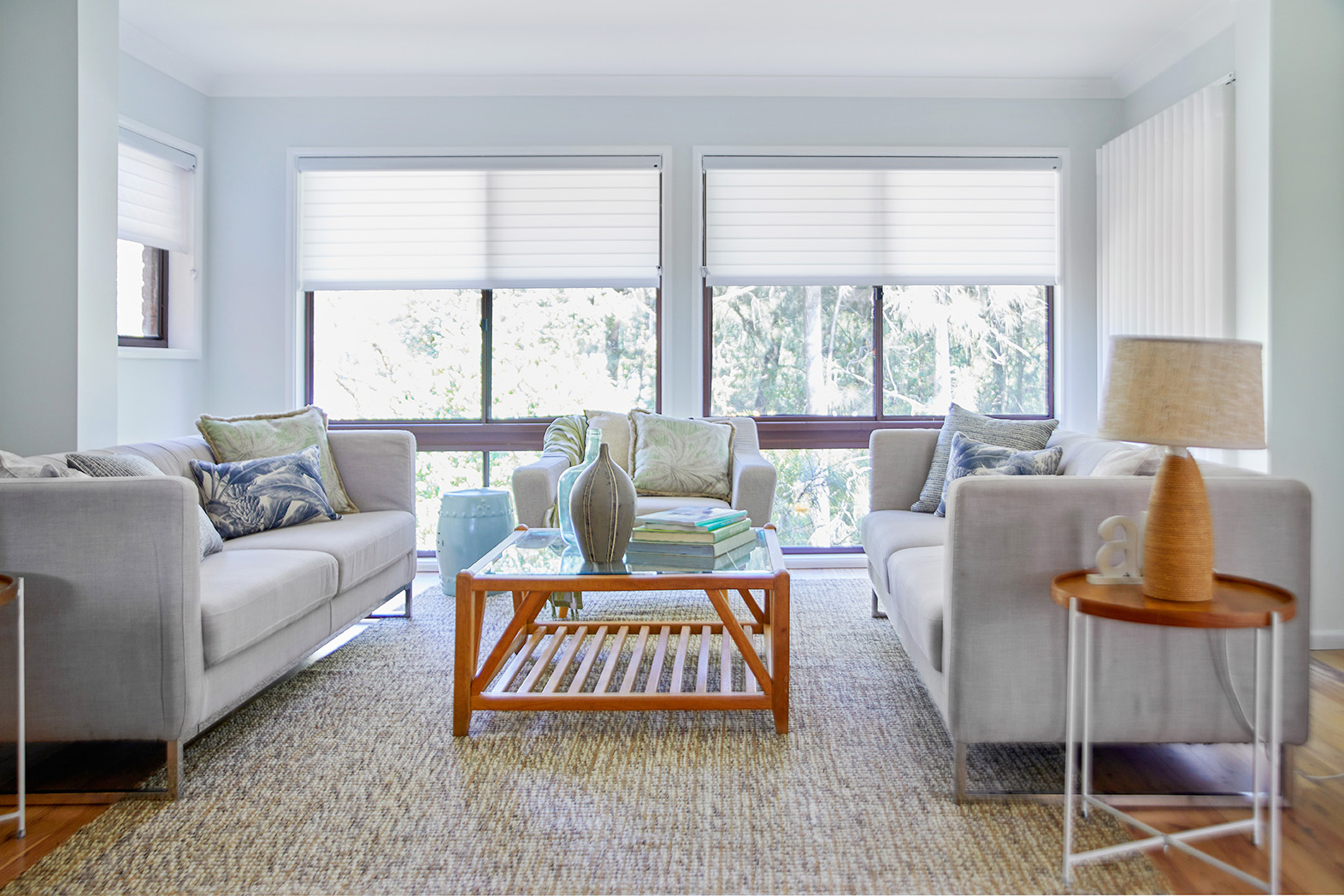22B The Crescent Midland, WA, 6056
Gareth and Esther were ready for the next phase of their life—adventure. Having raised their children and run an amusement ride business for the last 20 years, the thrill had worn off for the couple. Their aim was to travel around Australia, and the world, for the next 10-15 years. They had a motorhome sitting in the driveway and were almost ready to depart. There was just one hurdle: they couldn’t sell their home to fund the expedition.
The home is in the suburb of Como, a lovely waterside suburb on the Georges River, half an hour south of Sydney. The suburb has a strong Italian influence, and houses here are usually in high demand. However, six months after putting their eight-bedroom, three-bathroom home on the market, Gareth and Esther didn’t secure a single buyer.
Their home had been extended several times, and the floorplan was left a little disjointed. Despite having eight bedrooms, it lacked an extra living space and even an additional bathroom. Surrounded by towering trees, and with its mission-green exterior, it lacked street appeal.
Gareth and Esther were hoping to sell for $2.5 million, but in its current state, were unlikely to come close to that figure. Time for the Selling Houses Australia team to come to the rescue.
The living and dining area of this home was quite large, though lacked warmth. A major downside was its colour scheme and limited flow of natural light. The red and white walls and dark flooring didn’t work seamlessly, and made the interiors seem mismatched and uninviting.
A key priority for the team was therefore brightening things up – sanding the floors to remove the orange tones, and painting the walls with a natural and modern colour throughout.
A range of new window coverings were also used to add style and sophistication to this space. Importantly, each window covering was chosen in translucent opacity, to ensure a maximum amount of light could flow into the interior spaces.
Luxaflex® Silhouette® Shadings were used in the lounge, dining, and family areas. These soft blinds have signature S-Vanes, which gives them a very elegant look. The vanes also trap air in discreet pockets, which enables thermal control. The innovative material provides a view to the outside, while also restricting the view from the street for privacy.
Luxaflex® LumiShades® were also used throughout this space. These window coverings combine the practicality of a vertical blind with the elegance of a soft window furnishing. It’s possible to easily adjust the level of privacy and light by rotating the fabric vanes halfway, or to block light by closing the shades completely.
Given the size of the home and a long list of priorities, the renovation budget wouldn’t stretch to a new kitchen. A new kitchen had also been installed relatively recently by the couple.
However, the tropical splashback needed attention and was stripped back and replaced with a classic marble-look tile, to create a more luxurious feel. The cupboard handles were replaced, and a new dishwasher installed.
Luxaflex® Duette® Shades were also installed in the kitchen area, in Elan fabric and Daisy White colour—adding all-important softness and sophistication to this space. These innovative shades were also chosen in translucent opacity, to enable plenty of light to flow into the interiors. They also provide thermal control, trapping air to keep the home’s interiors warmer in winter and cooler in summer.
The main bathroom of the house was a big-ticket item of the renovation. The bathroom was very dated and unpractical in size. A smart new design saw the bathroom and separate toilet combined to create a large glamourous bathroom with a free-standing bath, double vanity, and tiled feature wall.
The team were conscious that the sheer number of bedrooms in this home was potentially overwhelming buyers.
The ground floor bedrooms were therefore redesigned to be additional living spaces, with a dedicated study and gym. In these spaces, practical Luxaflex® Roller Blinds, with patented EDGE® technology, were added. With their sleek and modern design, these blinds are often chosen for their clean and uncluttered look that complements any interior style. Made from high-quality materials, Luxaflex® Roller Blinds are durable and easy to clean, making them an ideal choice for high-traffic areas.
The remaining bedrooms upstairs were refreshed with new paint, carpets, and sophisticated Luxaflex® Duette® Shades. These shades add softness, and trap air in their unique honeycomb-shaped cells, providing important thermal control.
Surrounded by towering gum trees, and painted in mission green tones, the home felt gloomy and drab. The team renovated the exterior to give it a modern coastal twist.
The team stripped back the undergrowth, removed the old plants, and laid fresh turf. The garage was fitted with a new roller door and received a lick of paint.
The BBQ area at the front of the house wasn’t very inviting or being fully utilised, and the green tinted roofing filtered out the natural light. These panels were replaced with clear sheets and a new BBQ was installed to create an inviting alfresco area.
In the backyard, the arborists were brought in to remove a dead tree and some large branches hanging over the roof of the house. Dennis used mulch both in the front and back yard to inject some nutrients into the existing and new plants.
With the renovation complete, Gareth and Esther were finally able to sell their home and move onto the next exciting chapter of life.
If you’re interested in finding out more about the window coverings used in this renovation, please get in touch with the team at Luxaflex today.
